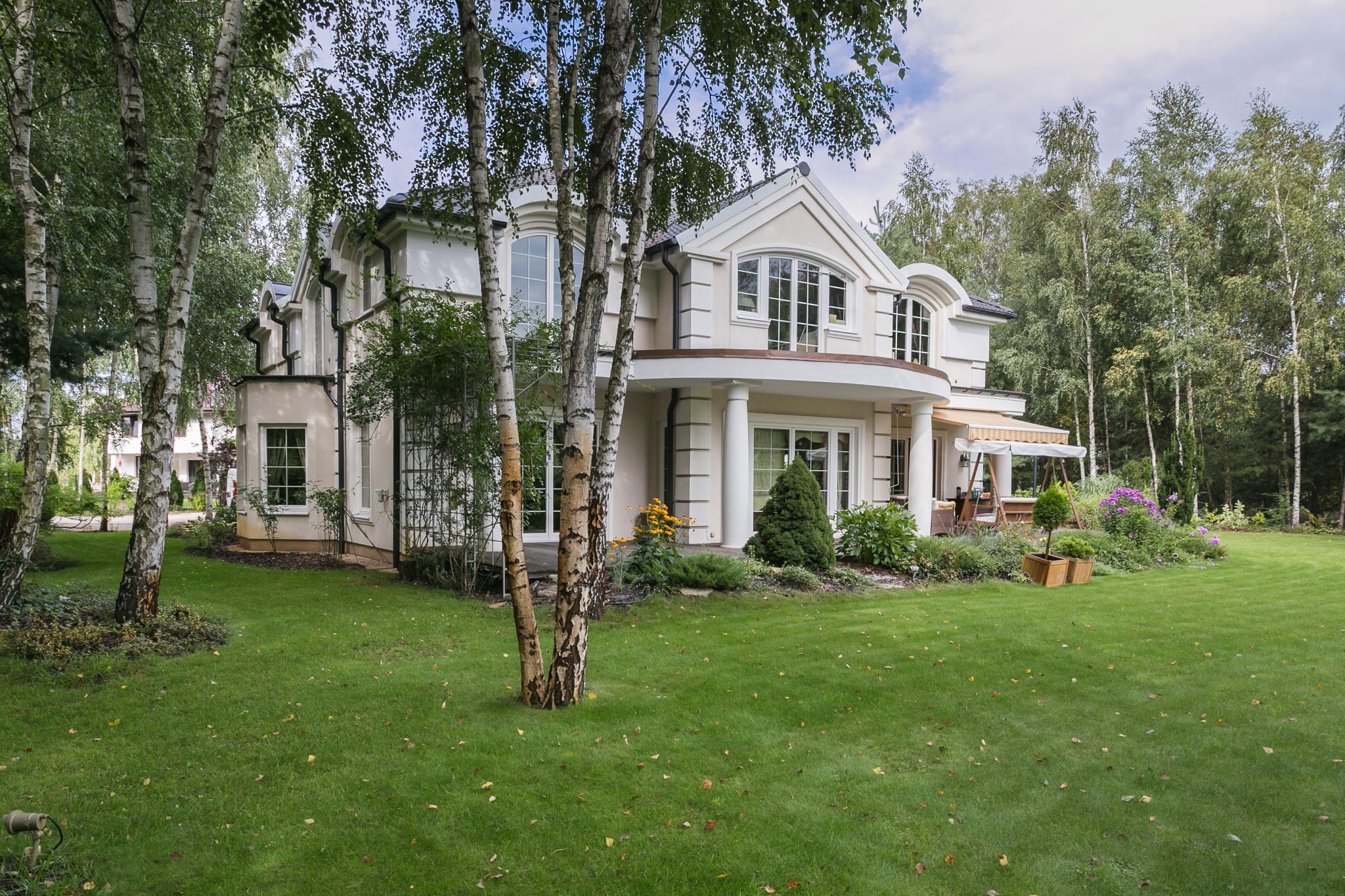Details
Apartment
Market Secondary market
Area 400 m2
Rooms 6
Bathrooms 3
Ask a question about this apartment

Mazowieckie
Warszawski Zachodni
Łomianki
Call us at +48 22 622 10 10
E-mail: contact@propertygem.pl
ul. Kruczkowskiego 6
00-412 Warszawa
400m2
6 rooms
3 bathrooms
2 parking spots
We are delighted to offer for sale Willa Malina residence located in Pieńków village (on the side of Kampinoski National Park) in Czosnów municipality, right behind Dziekanów Leśny village.
The location of the residence will surely be appreciated not only by those, who like to spend time actively, but also by the enthusiasts of peace and quiet.
The residence is located in the closest neighbourhood of Kampinoski National Park where we can find numerous tourist paths, walking and bicycle routes, but also in the vicinity of the Vistula River and many interesting places, where one can experience healthy and active leisure.
The residence was built on a plot of 2880m2 in 2010.
The atmosphere of the property is created by wooden joists, beautiful fabrics, original lighting and stylish furniture.
LAYOUT:
The residence has been arranged the following way:
On the ground floor at the entrance we are welcomed by a presentable hall, large walk-in wardrobe and guest bathroom.
Next, we move on to the living room, which is naturally divided into dining room, fireplace part and a library. There has been arranged large kitchen on the left, with spacious pantry and utility room.
On the 1st floor there are 4 bedrooms, 2 bathrooms (one with sauna) and 3 balconies.
There is also a lot of free space in the attic.
The residence has been finished with great taste and care for the highest quality.
Moreover, its design makes it extremely friendly to the household members and the surrounding environment.
Due to applied technologies, the house consumes less energy and emits less pollution.
The up-to-date heat pump helped to avoid radiators and to enjoy regular floor heating. The temperature can be adjusted in each room.
There is also a fireplace which distributes warm air to the floor. The house has ventilation: recuperation with a fresh air intake set in the garden. As a result, the house is continuously ventilated, while the household members use air from the National Park during day and at night, without opening the windows. During the summer the ventilation reduces the temperatures inside the house a few degrees, which helps to avoid air conditioning.
The rooms have large, wooden windows on the east, south and west, thus the interior is exposed to sunlight all day.
From the east and west there is a piece of forest. The remaining part has been arranged as a garden with lots of lawn, which is full of flowers and fruit during spring and summer. The whole creates friendly family atmosphere aimed at feasting, relaxing or common fun in the open air. There is a lot of space for smaller or larger family with small or older children. There is space for placing swings, sandbox, grill, football or a basketball pitch. The house is surrounded by a wooden terrace on the east and south.
On the property there is an additional free-standing building (60m2) that houses a garage for 2 cars, a workshop and an apartment for guests or domestic help.
The facade of the house and the garden are beautifully illuminated, which creates pleasant atmosphere when it is getting dark, and also provides security.
ADDITIONAL INFORMATION:
- Heating: gas, underfloor (water) heating and fireplace heating in the living room. Due to the fact that the water heating was distributed in floors from the heating pump, panel boards of pressed wood were laid on the top.
- Urban utilities: electricity, gas, water conduit.
- Sewerage: ecological septic tank, sewerage is to be supplied in 2017. The contract with Czosnów Municipality has been already signed.
- Utilities such as Internet and digital TV (for an extra charge at the carrier).
- Technology: steel and wood construction.
LOCATION:
The area is attractive both to live and to undertake business activity. It is due to the location in the immediate vicinity of the dual carriageway (Warszawa- Gdańsk S7), Modlin Airport and the vicinity of Warsaw (15-20 minutes).
The enthusiasts of adventures and discovering the history can explore the nearby Modlin Fortress, Ethographic Park in Granica and Palmiry village.
In the nearby Łomianki town we can find school, medical, retail and service infrastructure (Auchan, Biedronka, Marcpol), fitness, tennis, martial arts and dance clubs. There is also the Educational Sports Centre with indoor swimming pool, while in Rajszew and Pomiechówek villages there are golf courses. Horse riding enthusiasts will find the studs in Truskaw, Łomianki (Wilczeniec) and in Skierdy near Rajszew.
Apartment
Market Secondary market
Area 400 m2
Rooms 6
Bathrooms 3
Additional space
Garden 1(m2)
No. of garage spaces 1
Number of garage spaces 1
Building
Year built 2010
Number of floors 2
Price and terms
Meter price 9.875,00 / m2 PLN